WORKING WITH US
Our goal is to build with an ever-increasing awareness of the ecological and social consequences associated with the building process. Building sustainably means that the environment recovers from the construction, maintenance and decay of the building before its use expires, the building itself is a beautiful shelter that enhances the health of its occupants and the near and far environment, and that this process can be repeated without degrading the planet for future generations.
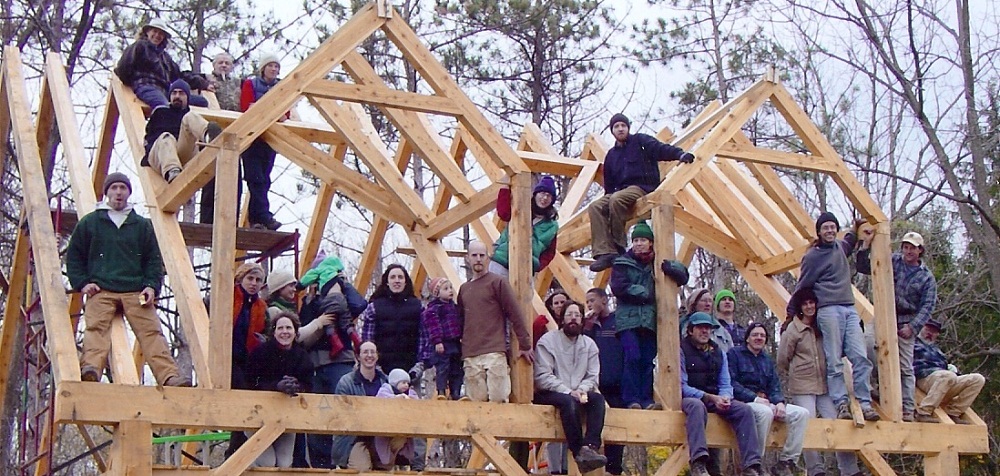
GETTING STARTED
Custom building is an involved process so we have developed several useful tools and resources to help guide you through it. We provide a free initial consultation once you have a basic idea of what you want to build, have secured land, and have determined a budget limit. During this visit we will walk you through our typical design and/or building processes, discuss your site and review your basic project parameters. Next steps include choosing a specific site and orientation, completing our design questionnaire, and developing rough cost estimates. Due to the unique nature of timber framing and natural building methods, it is best to contact us early in the process. Even if you plan to have someone else do the design work, contacting us early will be more cost effective and efficient.
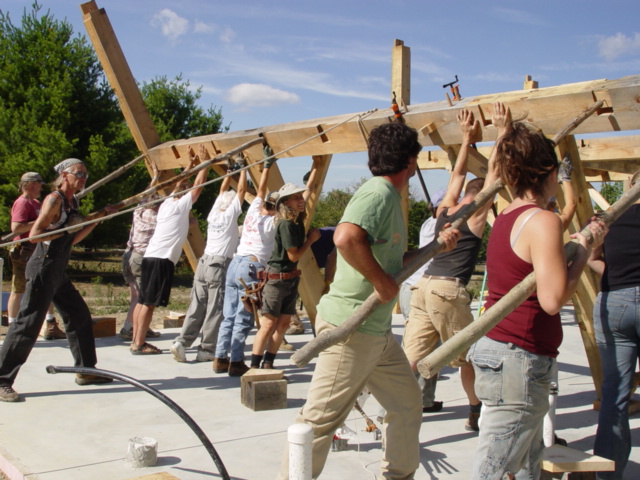
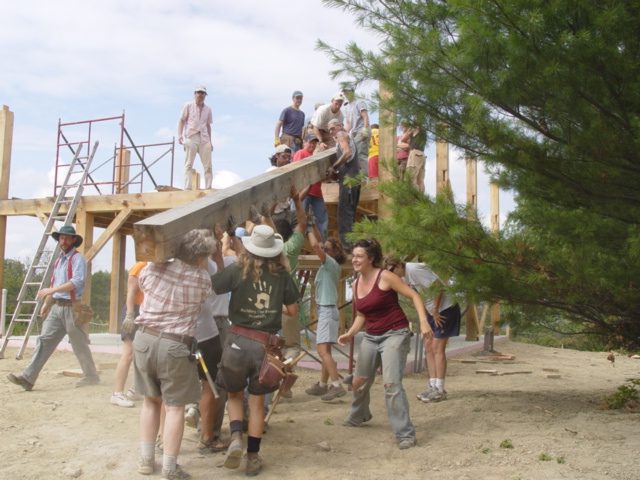
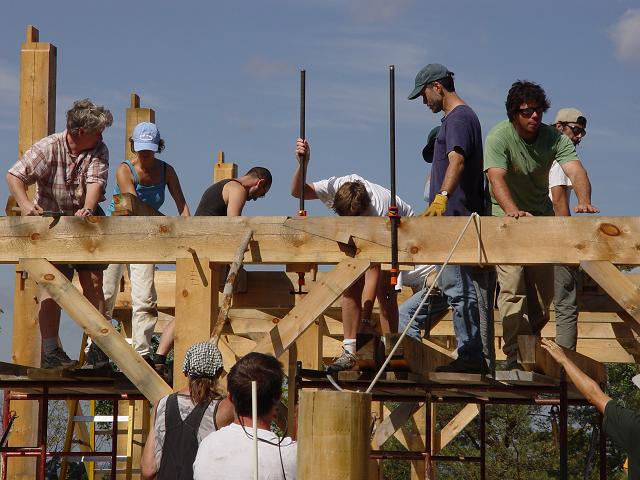
WHAT WE DO
Our work is focused on designing and building custom timber frames. We design and consult on the construction of straw bale or conventional light frame enclosure wall systems for our frames. We design and build homes, additions, cabins, barns, porches, pavilions, playhouses and more. We provide full design services from conceptual design to permit ready construction documents and consultation services. We no longer provide general contracting services but will try to help you locate a general contractor or provide consulting for self-builds..
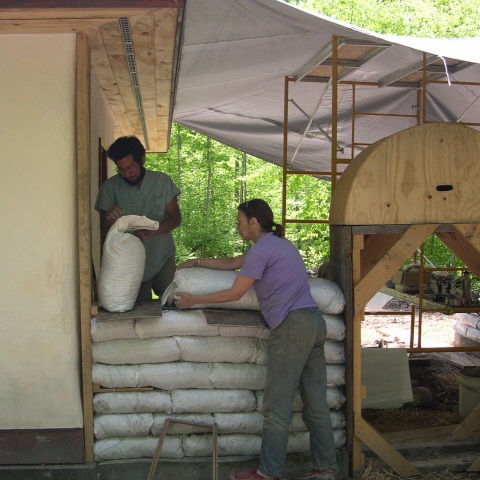
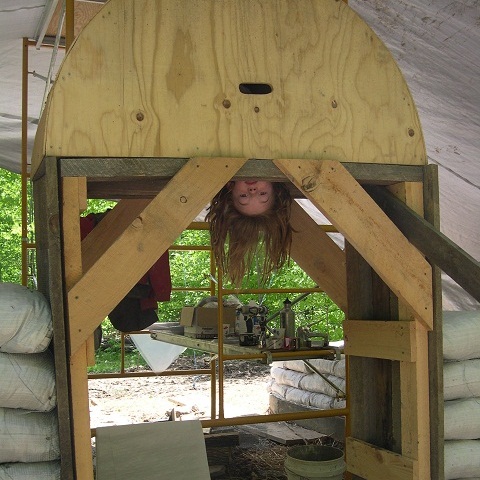
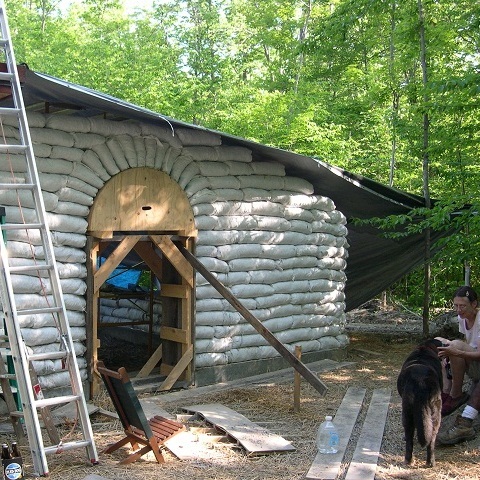
HOW WE WORK
Structure
Tugley Wood is run by owner Aaron Dennis previously working in a housewright tradition designing and building a project from breaking ground to finishes. Currently, Aaron works solo in his shop preparing timber frames or at his computer designing structures. Aaron works directly with each client through the design of each project. He prides himself on good communication skills, attention to detail, thoroughness, timeliness and most importantly a sense of humor. You will enjoy the advantages of individual attention to your project while avoiding the communication frustrations and extra overhead costs often experienced when working with a larger company.
Behind the scenes, Certified Sustainable Building Advisor ej George, provides occasional but superb assistance with design review, research support, and administration.
Process
Aaron works with an engineer to review structural designs and provide a stamp for all construction documents. Most of the work of preparing a timber frame is done in the shop with only a small amount spent on site raising the frame. Aaron typically raises every frame he prepares.
With Aaron's hands-on involvement in the process nothing is lost in translation between design and construction. Aaron has been very successful with this approach to designing and building, however, availability is limited and schedule flexibility is sometimes necessary in attaining a satisfactory start date.
It is common for us to work with owner builders who manage their own project or coordinate with a general contractor. We will work with an architect or designer of your choosing but prefer to choose our own engineer. Our most successful projects are projects in which we provide a complete design and raise a frame we cut with a competent general contractor completing all other aspects of the build.